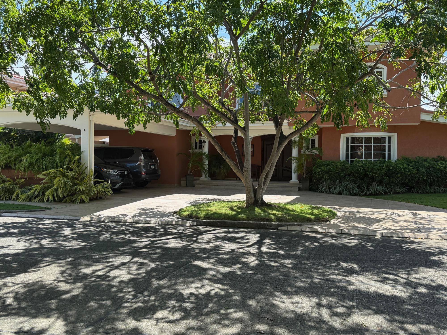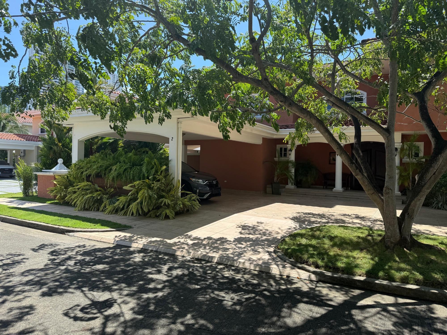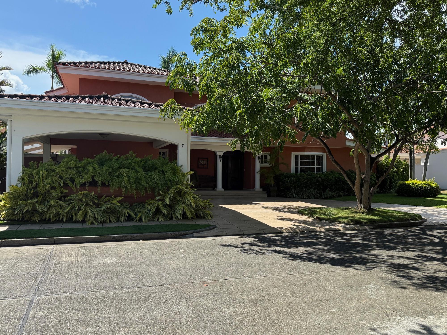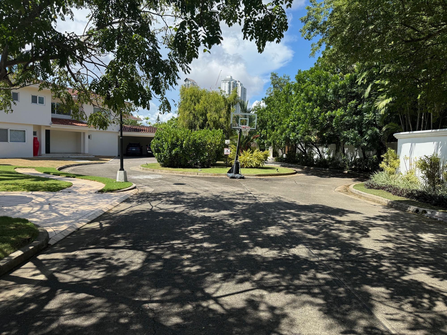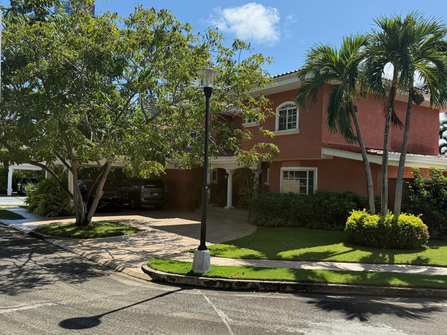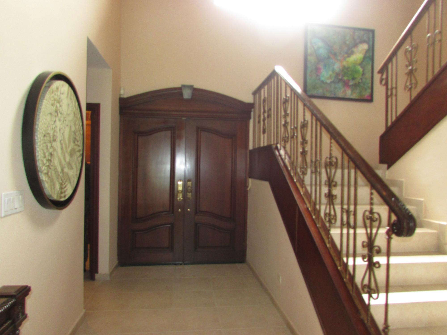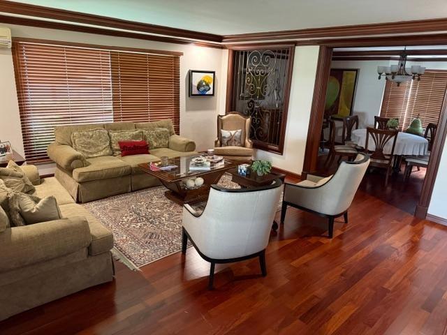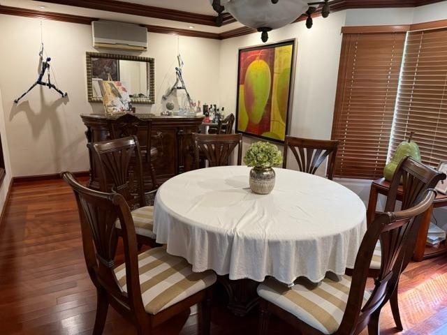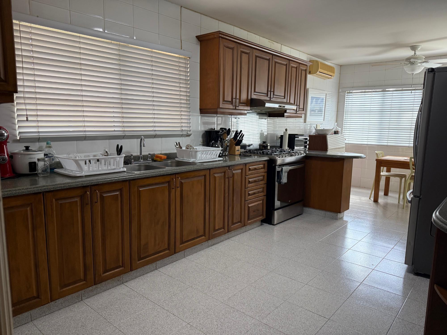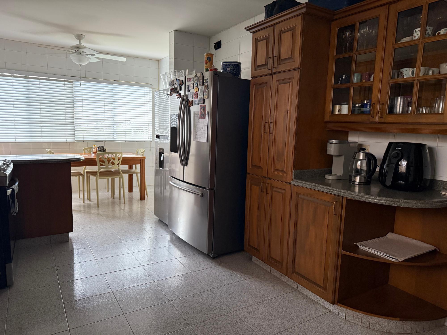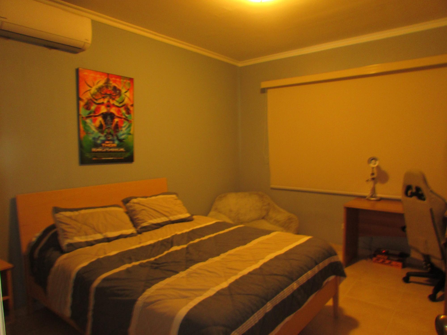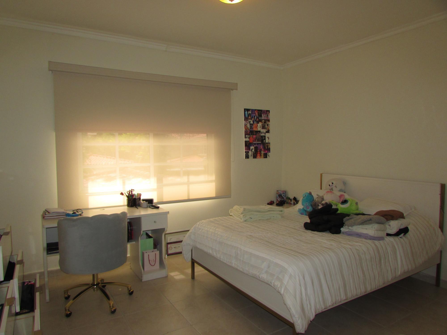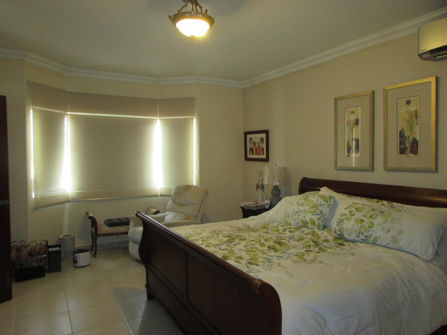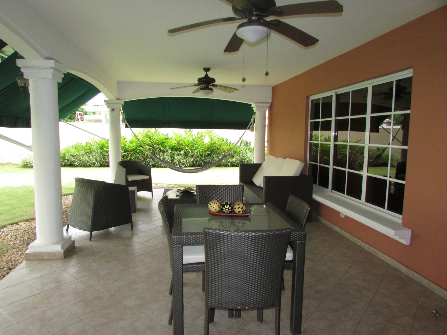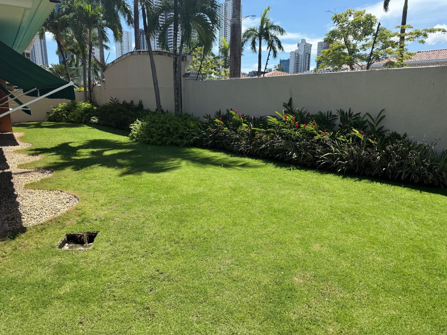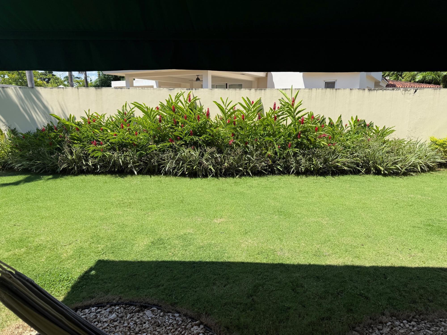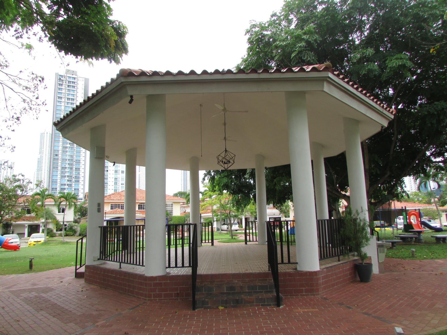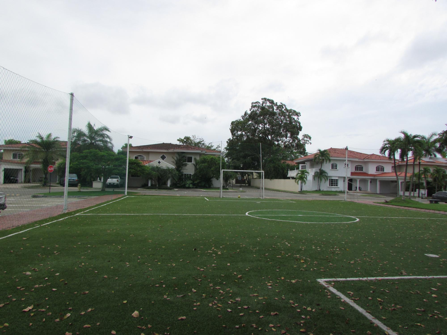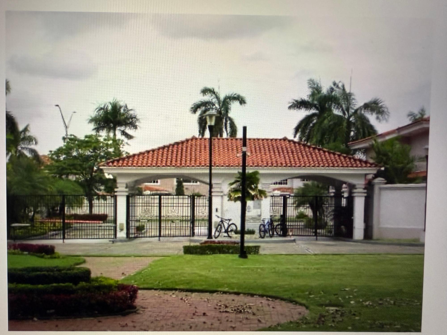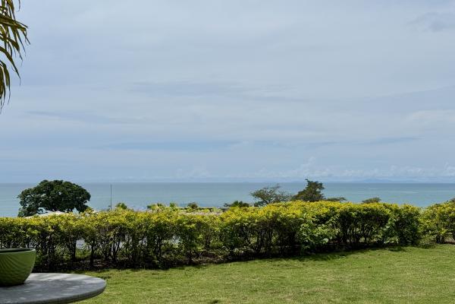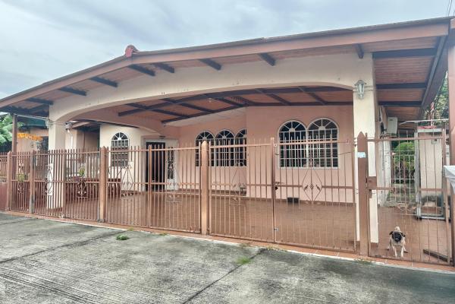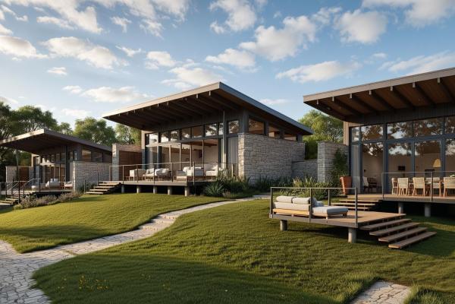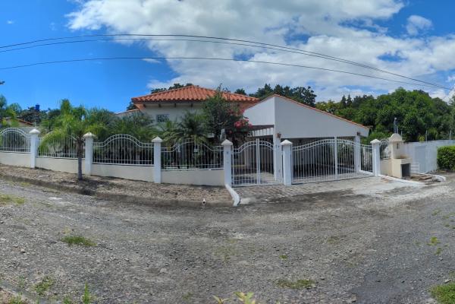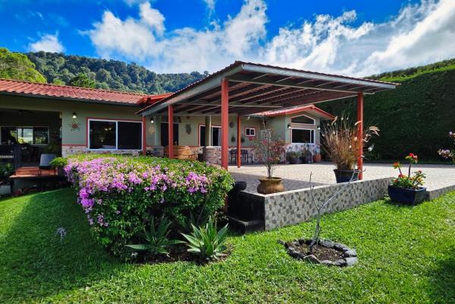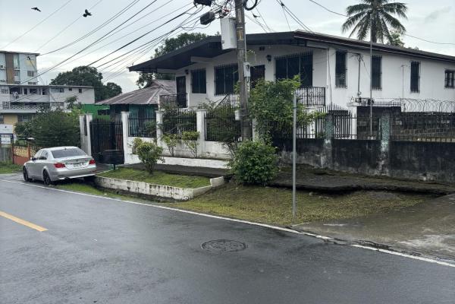Aaa
Costa del Este, Panamá, Panamá
Oct 13, 2025
- 689 m²
- 3 Beds
- 3 Baths
This is a single-family chalet-type home, built on two (2) floors. Below, we list the main spaces that make up the property: * EXTERIORS - Garage for two (2) cars - Portal - Rear terrace - Left side hall - Laundry room - Outdoor storage * GROUND FLOOR - Maid's room and bathroom * UPSTAIRS - Staircase - Family room - Hallway closet - Three (3) bedrooms - Three (3) dressing rooms - Three (3) bathrooms Entrance hall Guest bathroom Living room Den Dining room Breakfast area Pantry Laundry room Indoor storage
Location
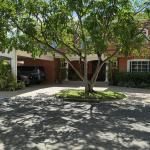 Selling |
Resultado de la Hipoteca
Price:
$975,000Sale
- ID1010290
- Square689 m²
- Number of bedrooms3
- Number of bathrooms3
- AreaCosta del Este
- Parking Spaces2
- Year Built2000
- Maintenance Fee260
- Tagsmls-external
- Rent Price$0
- Sales Price$975,000
Contact agency
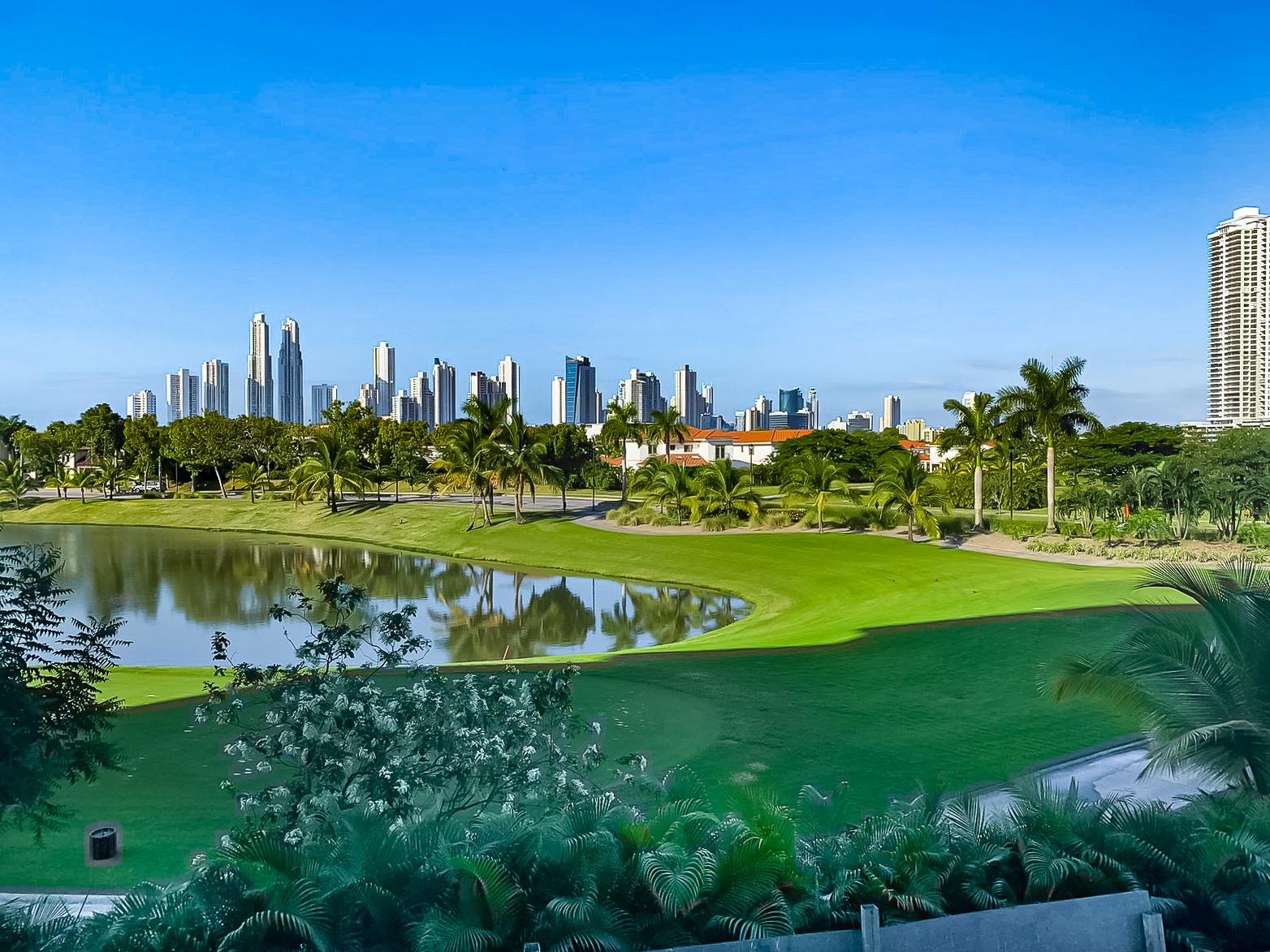
Related properties
Investment opportunity or family complex, boquete
Boquete, Boquete, Chiriquí
- 3 Beds
- 3 Baths
- 5,238 m²
- Price
$750,000
House for sale – tierras altas, paso ancho
Volcán, Volcán, Chiriquí
- 3 Beds
- 4 Baths
- 2,474 m²
- Price
$376,900
Lefevre park house ideal for commercial adaptation
Parque Lefevre, Panamá, Panamá
- 4 Beds
- 2 Baths
- 600 m²
- Price
$515,000
